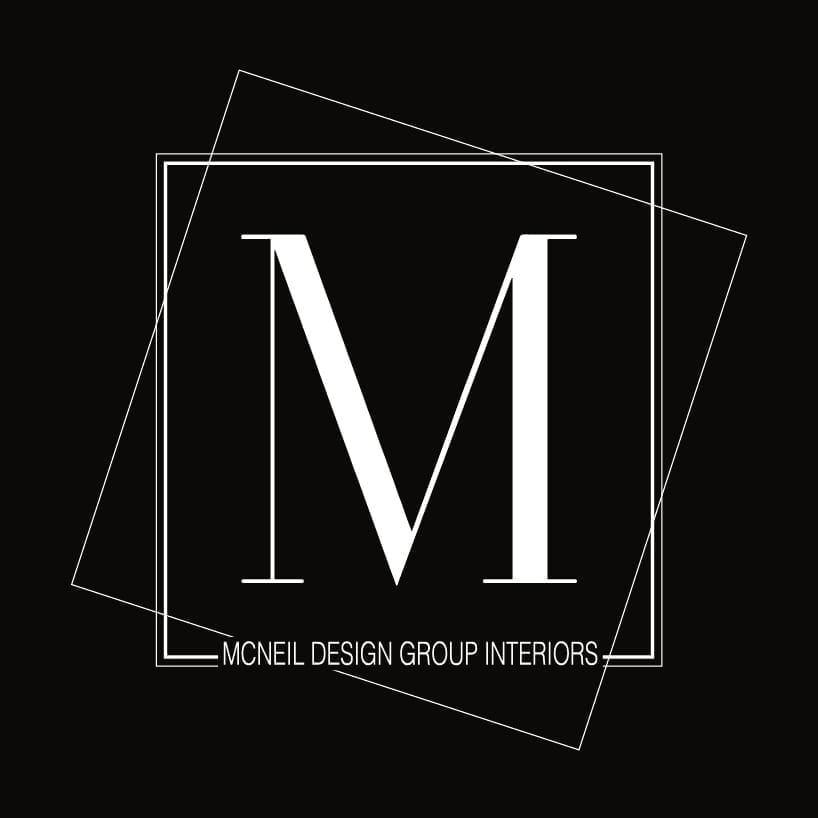Cairn Landing: Kitchen Renderings
Cairn Landing: Kitchen & Main Floor All Renderings LET’S TALK ABOUT YOUR PROJECT Follow Us Facebook-f Instagram Linkedin Give us a call: 519·939·8878 Email Us: info@mcneildesigngroup.com Copyright © 2025 McNeil Design Group Interiors. All rights reserved.




